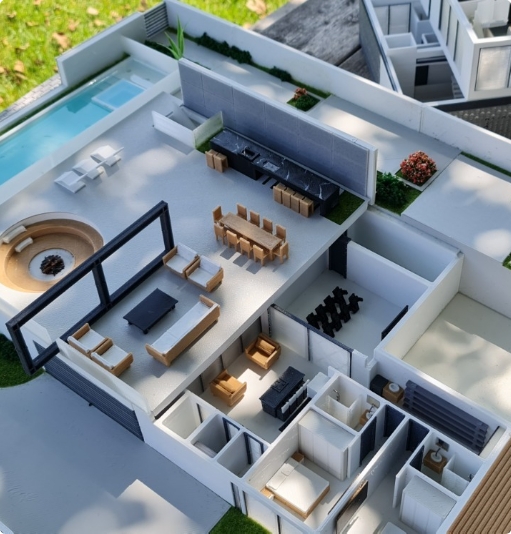
You can take your home and literally hold it in your hands: If you’re planning on building a private home, or rather, the house of your dreams, we have the ideal product to match your needs perfectly. How does it work? Degem’s 3D printers give you a close-up view of your design plan, just before its construction.
So, what are we offering?
A sketch of your private home in the form of a scaled-down, full-color model, on a scale of 1:50.
The model incorporates various features, including the division of space, furniture placements, a garden, pools, and any other additional elements relating to the architectural plan, so that you can reflect and get a feel of your new home.
Research and Development
maor@3degem.co.il
+972-(0)3-9440771
Investor Relations
aryek@3degem.co.il
+972-(0)3-9440771
Client Portfolio Management and Project Evaluations
sales@3degem.co.il
+972-(0)50-3630369
Address
Administrative Office and Printer Farm:
SouthUp
Sha’ar Ha’negev Regional Council